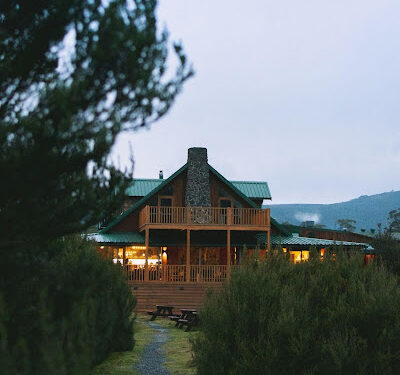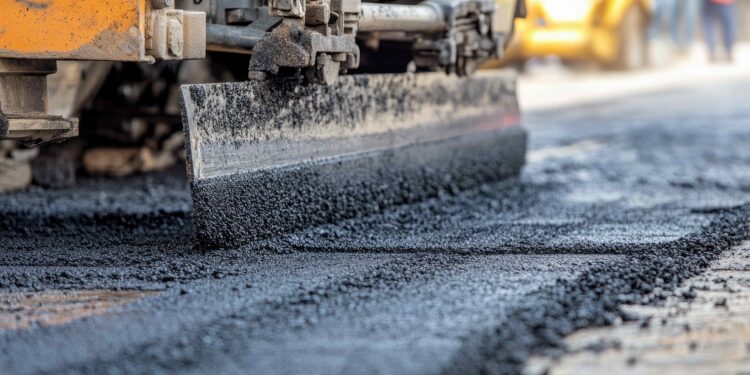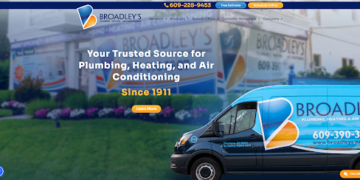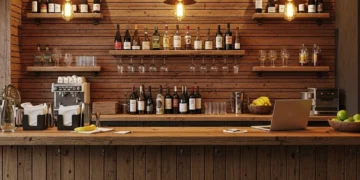So, you’ve made the big decision: You’re building a timber frame home.
You’ve scrolled through enough vaulted ceilings and exposed beams on Pinterest to know this is the style for you. You may have even picked out the kit—or at least narrowed it down. But now what?
The dream is alive, but the detailed logistics? Maybe not as crystal clear.
This guide walks through what it’s actually like to purchase and build a timber frame home kit—what’s included, what isn’t, and what boxes you’ll need to check before any beams go up.
Step 1: Owning (and Understanding) Your Land
Before you even start browsing timber frame home kits, you’ll need a plot of land that’s ready—or close to ready—for construction. That means:
- Zoning & Permits: Is residential building allowed on your land? What’s the local approval process?
- Site Access: Can large trucks and construction equipment reach the site? Kits involve big, pre-cut beams.
- Topography & Soil: Is the land flat, sloped, rocky, or soft? You may need soil testing to ensure it can support a foundation.
If you’re not sure, working with a local surveyor or civil engineer early on can save you a whole lot of time and stress later on.
Step 2: Measuring & Planning for the Foundation
Most timber frame home kits don’t include the foundation itself—so that’s something you’ll need to plan for separately.
This means:
- Accurate site measurements: The foundation must match the exact footprint of the timber frame.
- Type of foundation: Slab-on-grade? Crawl space? Full basement? That decision affects utilities, insulation, and cost.
- Drainage and grading: Does water flow away from the building site? You might need grading or a drainage plan to avoid future water issues.
Some high-end timber frame kit companies (like Hamill Creek, for example) offer coordination services to ensure foundation specs are accurate for their kits, which can be a huge relief if you’re not hiring your own architect.
Step 3: Selecting Your Kit—and What Level of Help You’ll Need
Not all timber frame kits are created equal. You’ll generally have three levels of involvement:
1. Kit-Only (DIY Approach)
You get the materials and a set of detailed plans. It’s then up to you (and your crew) to:
- Lay the foundation
- Assemble the frame
- Handle insulation, utilities, and finishes
Best for: experienced builders or those who already have a GC (general contractor).
2. Kit + Erection
Some companies will ship the materials and send a team to help raise the frame on-site. You’re still responsible for the rest, but the bones of the home are professionally installed.
Best for: people who want a little help on the trickiest part—the frame.
3. Start-to-Finish Service
This is where full-service providers shine. Companies like Hamill Creek Timber Homes not only supply the frame—they offer:
- Custom design
- Help with permitting and site evaluation
- Project management
- Sourcing local subcontractors for foundation, utilities, and finishing work
- Ongoing support
Best for: homeowners who want to be involved in design but don’t want to GC the entire project themselves.
Step 4: Utilities, Codes, and Planning Beyond the Frame
Even the best timber frame kit only gets you so far without the right support systems.
Make sure your plan accounts for:
- Electric and plumbing access (on-grid or off-grid?)
- Septic system or sewer hookup
- Water source (well or municipal?)
- Local building codes and inspections
- Structural Insulated Panels (SIPs) or other enclosure systems for energy efficiency
Kits typically don’t include electrical wiring, plumbing, or HVAC systems—but your design and wall layout will need to accommodate them.
Step 5: Timeline and Assembly Expectations
Timber frame kits are often faster to assemble than traditional builds, but that doesn’t mean instant.
Here’s a rough timeline for a mid-size home:
- Site prep and foundation: 2–4 weeks
- Frame raising: 3–7 days (yep, really!)
- Enclosure and roofing: 2–3 weeks
- Interior work (plumbing, electrical, drywall, finishes): 2–4+ months
A fully weather-tight shell can often be achieved in under a month, which is one of the major appeals of timber framing. But final completion depends on your GC, trades, and finishes.
Things People Often Forget to Plan For:
- Insurance during the build
- Waste removal / dumpster rental
- Temporary site power
- Landscaping and final grading
- Driveway or access road improvements
So…What’s the Best Type of Kit?
The best kit is the one that matches your level of involvement, design vision, and comfort with construction.
If you’re looking for:
- Custom design options
- Durable, precision-milled materials
- On-site frame raising
- Project coordination and design expertise
Then companies like Hamill Creek Timber Homes offer that full spectrum—from just-the-kit to done-for-you builds. They specialize in both residential and commercial timber frame designs, and have helped many clients through the full process—from idea to keys-in-hand.
Final Thoughts
Building a timber frame home kit isn’t quite like assembling IKEA furniture—but it can be surprisingly efficient, satisfying, and even fun (with the right partners). The key is knowing what’s included, what’s not, and when to bring in experts.












