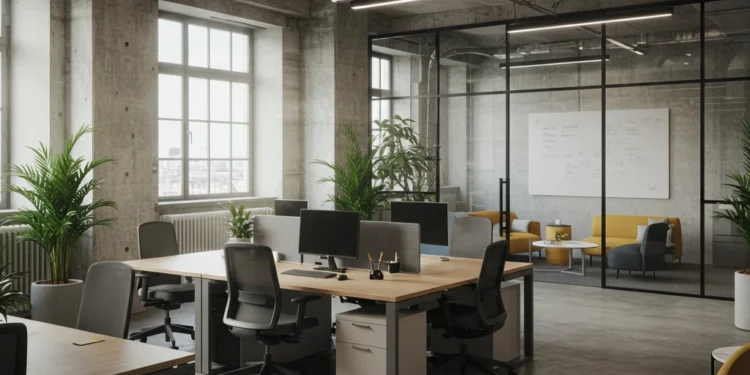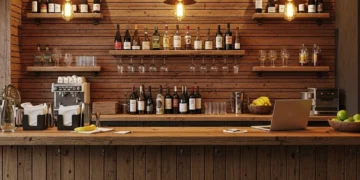Walk into any office and you’ll notice something beyond the desks, lights, and decor. It’s the way the space feels. Some offices buzz with energy and teamwork, while others feel disconnected and rigid.
The difference often comes down to one overlooked element: layout. The way a workspace is planned doesn’t just decide where people sit; it quietly shapes how they think, collaborate, and perform.
For business leaders in growing hubs like Noida, this isn’t just about style; it’s about strategy. Today, many companies are working with expert office interior designers in Noida to reimagine their layouts, not as decoration but as a tool for productivity and culture-building.
Done right, design becomes less about furniture and more about flow: how employees move, interact, and find balance between focus and collaboration.
The Psychology Behind Layouts
Humans are deeply influenced by the environments they work in. Research from environmental psychology reveals that spatial arrangements directly affect focus, stress levels, and social dynamics.
For example, open layouts may foster quick collaboration but often come at the cost of deep concentration. On the other hand, overly segmented spaces may isolate employees, stifling communication.
A lesser-known fact is the “proxemics principle”, developed by anthropologist Edward T. Hall. It suggests that the physical distance between individuals impacts how comfortable and open they are during conversations. In office terms, this means that a well-planned layout can actually lower communication barriers and foster trust among team members.
A thoughtful design isn’t about choosing open versus closed; it’s about striking the right balance tailored to the organisation’s culture.
Business Logic: Layout as a Performance Multiplier
For business leaders, the bottom line matters. Office layout is not just about aesthetics; it’s a strategic business tool. Studies have shown that well-designed office spaces can increase productivity by up to 20%. That’s equivalent to hiring more people without increasing headcount.
Think of layout as the “invisible manager” that influences how employees use their time and energy. A poorly designed space can cause inefficiencies: wasted time searching for meeting rooms, distractions due to noise, or awkward seating that discourages teamwork. By contrast, layouts that align with workflows can create a seamless environment where collaboration feels natural, and focused work zones remain undisturbed.
Here’s where office interior designers play a pivotal role. They don’t just place furniture; they analyse how your teams function, map movement patterns, and integrate business objectives into design solutions. The outcome is a workspace that’s not just beautiful but operationally intelligent.
The Cultural Dimension of Design
Beyond productivity metrics, office layouts shape something equally important, i.e., culture. The design of your workspace communicates what you value as a company. A layout with flexible collaboration zones signals openness and innovation. A design that prioritises quiet pods may show respect for deep, uninterrupted work.
What many leaders underestimate is how quickly employees internalise these cues. If collaboration spaces are tucked away or hard to access, teams may unconsciously adopt a culture of isolation.
On the other hand, when shared spaces are visible, accessible, and inviting, cross-functional collaboration becomes second nature. This cultural influence is subtle yet long-lasting, often becoming part of your brand identity in the eyes of employees and clients alike.
Lesser-Known Insight: The “Third Place” in Offices
Most businesses think in binaries: individual desks and meeting rooms. But there’s growing evidence for the power of “third places”, semi-formal areas like lounges, quiet corners, or café-style nooks. These are spaces that blur the line between work and relaxation, sparking spontaneous conversations and creative ideas.
A Harvard Business Review study noted that many breakthrough innovations actually begin in such informal zones, where employees feel less constrained by formality. Smart office interior designers are now incorporating these “third places” into modern layouts, ensuring that innovation is nurtured not only in the boardroom but also over a casual coffee chat.
Why Layout is a Strategic Investment
As a business owner, it’s natural to weigh design changes against financial outcomes. The truth is, investing in layout and design is not an expense; it’s a multiplier. A well-planned office can reduce employee turnover, improve client impressions, and increase long-term profitability.
Employees who feel supported by their environment are more engaged, motivated, and loyal, saving companies significant costs on recruitment and training.
In today’s competitive world, efficiency and culture are no longer optional—they’re the drivers of sustainable growth. Partnering with experienced office interior designers ensures that your office isn’t just a place to work but a space that actively supports business goals and strengthens teamwork.
Final Thought
The layout of your office is more than an arrangement of walls, desks, and meeting rooms; it’s a silent architect of productivity, teamwork, and company culture.
As you consider redesigning or building your workspace, remember this: every square foot has the potential to either drain or drive your business forward. With the right design expertise, your office can transform from a static space into a strategic asset that nurtures people and fuels progress.












