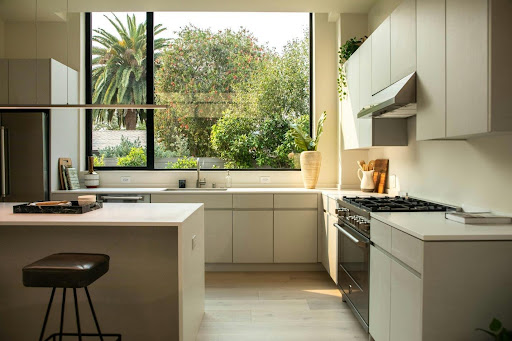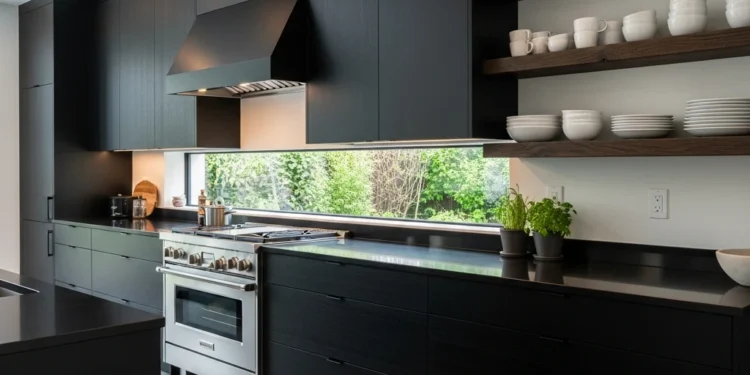The kitchen is one of the most frequently used areas in the home, where meals are prepared and where friends and family gather to discuss the day’s events at the end of the day. Some people don’t use their kitchens all that much, as cooking or baking are simply not for them. But if this isn’t the case for you, it is essential to create a space that doesn’t just look good but is perfectly functional and efficient as well. To do this, you will have to plan things carefully and learn how to decorate around your layout.
While looking at other people’s kitchens for inspiration or leafing through interior design magazines for the perfect look might seem like a good idea, the truth is that you will have to apply everything you learn to your space to make it actually look good. For instance, if your kitchen is fairly tiny but you’re getting inspiration from designs set in a large layout, you will most likely end up with a kitchen that feels crowded and claustrophobic. You don’t want to bump into a corner at every step of the way, right?
With that in mind, let’s have a look at the things you should keep in mind when creating the kitchen of your dreams.
The cabinets
The cabinets and cupboards are naturally the backbone of your kitchen, the items that draw the eye the moment someone steps into the room, and the centrepieces that you can build the entire design around. This is precisely why you need to be careful when choosing yours. Kitchen Warehouse Ltd has a wide selection of units to choose from, with styles ranging from classic to very modern. If your kitchen is small, you should go for light hues such as white, ivory, or beige, as they will make the space seem larger and airier. These colours will also draw in more natural light.
If you’re not a fan of the minimal look, you can always opt for lighter shades of blue, green, and pink as well. Over the last few years, these colours have become increasingly popular as they’re associated with natural landscapes. If you want something a little more dramatic, you can go for charcoal grey and even black cabinets. Paired with golden or brass hardware, this style can also be imbued with a timeless vintage charm. However, your space should be reasonably large for that to work.
If you want dark-hued cabinets in your small kitchen, you should use them more sparingly, and ideally only along the lower section (so no upper cabinets).
Optimise
When it comes to compact kitchens, you need to find ways to make the most of the space you have. Some of the decisions you make might have to break the standard rules of design, but this is exactly why you must come up with a look that fits the particularities of your space. For example, you may have heard about the idea of the work triangle in a kitchen. This guideline refers to the idea that your stovetop, fridge, and sink are nearby so that you can move between them seamlessly.
The main advantages here are that you don’t have to take as many steps between these areas, so you save time, you’re less likely to make a mess, there’s a lower risk of running into other people who might come to the kitchen, and you’ll be much more organised. According to the rules, this arrangement is suitable for kitchens of all sizes, so you wouldn’t have to worry about that. The solutions you come up with for your kitchen should fit your needs and requirements first and foremost, though, so if the triangle isn’t the right solution for you, don’t be afraid to change things up.
Kitchen islands
Kitchen islands might seem like an addition you make purely for aesthetic reasons, but the truth is that they can actually be very practical. You get more surfaces to mix, assemble, and even serve meals, more storage, and integrated seating. Islands are also highly customisable, with features such as extra outlets and even built-in appliances, so if you don’t have much space to work with, an island might be the perfect thing for you. Depending on the size of your kitchen, you’ll have to adjust the size of the kitchen island as well, but that doesn’t mean that a smaller island won’t also be very helpful.
You might have to get a little more creative, though. For instance, a larger Shaker cabinet can be repurposed to serve as a kitchen island. You can also move the hob to a sleek, integrated kitchen island that also comes with seating. If you believe that you’ll need the extra space every now and then, you can go for a small kitchen cart. Since it is on wheels, it can be moved around with no hassle and stored out of the way. If you love vintage designs and are a fan of solid wood, you can source a French butcher block, as it not only adds function to your space but will also bring the beauty and warmth of French countryside kitchens even to modern spaces.
Alternatively, you could bring the dining table to the centre of your kitchen. Also known as the U-shaped layout, this is a common and well-known design, but some find it challenging to work around. Make sure the table doesn’t overwhelm the flow of the room. For example, an extension table that is narrow enough to be tucked away on a daily basis but expanded when you have guests over can address any space concerns you might have.
The bottom line
The perfect kitchen is the one that fits your lifestyle perfectly. If you need plenty of storage, you’ll have to incorporate cabinets, cupboards, and maybe even two islands that will create a more seamless transition. If your kitchen is small, you should focus on light-coloured furniture and find ways to avoid clutter. If you know that you cook a lot and like to experiment in the kitchen, you should create a layout that allows you to be as efficient as possible (the L-shaped kitchen might be what you’re looking for).
Before you start renovating, take the time to come up with a comprehensive plan. Think things thoroughly so that you don’t end up with a design you don’t really like, and remember that while trends can look nice, you should ultimately only integrate pieces and appliances that you truly like and can see yourself using and enjoying in the long run.












